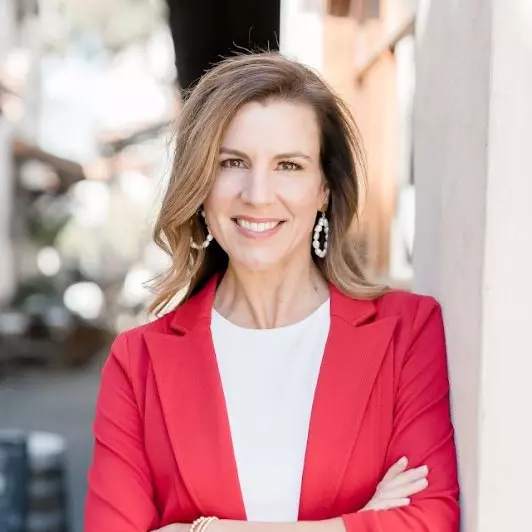$289,900
$314,800
7.9%For more information regarding the value of a property, please contact us for a free consultation.
5 Beds
3 Baths
3,113 SqFt
SOLD DATE : 03/27/2020
Key Details
Sold Price $289,900
Property Type Single Family Home, Commercial
Sub Type Craftsman
Listing Status Sold
Purchase Type For Sale
Square Footage 3,113 sqft
Price per Sqft $93
Subdivision Hickory Estates
MLS Listing ID 287883
Style Craftsman
Bedrooms 5
Full Baths 3
HOA Fees $50/ann
Year Built 2019
Annual Tax Amount $800
Lot Size 0.440 Acres
Property Sub-Type Craftsman
Property Description
Hickory Estates features a charming country setting in a great location. It provides quick access to popular restaurants, the outlet mall, and a quick drive to the beach! This McKenzie is 3,113 sq. ft. of pure luxury set on an almost half an acre lot! It is an open concept with a HUGE Family room open to kitchen and breakfast area. You'll enjoy preparing meals in the gourmet kitchen which features a sizeable center island, granite counters, gray painted cabinets with soft close upgrade, stainless appliances. The McKenzie features a separate dining room with trey ceiling and crown molding, and a 12' x 14' Study. The spacious master bedroom features a double trey ceiling with crown molding, and ceiling fan. The master bath will have a dual vanity with granite, a 5 ft. shower, soaking tub, separate water closet, and huge walk-in closet! This all brick home has a two car garage and sits on a BIG 80' x 240' lot that is fully sodded and backed up to a large common area. * This home is being built to Gold FORTIFIED HomeTM certification, which may save the buyer on their homeowner's insurance. (See Sales Representative for details.) **This home features our Home is Connected (SM) Smart Home Technology, which includes control panel, doorbell, smartcode lock, two smart light switches, and thermostat, all controlled by one app. (See Sales Representative for complete details on these smart home features.) ***Pictures are of similar home and not necessarily of subject property, including interior and exterior colors, options, and finishes.
Location
State AL
County Baldwin
Area Foley 2
Zoning Single Family Residence
Interior
Heating Electric, Heat Pump
Cooling Heat Pump, Ceiling Fan(s), SEER 14
Flooring Carpet, Tile, Wood
Fireplaces Number 1
Laundry Main Level, Inside
Exterior
Exterior Feature Termite Contract
Parking Features Attached, Double Garage, Automatic Garage Door
Community Features None
Utilities Available Underground Utilities, Riviera Utilities
Waterfront Description No Waterfront
View Y/N No
View None/Not Applicable
Roof Type Dimensional,Ridge Vent
Building
Lot Description Less than 1 acre, Level
Story 1
Foundation Slab
Sewer Public Sewer
Water Public
New Construction Yes
Schools
Elementary Schools Foley Elementary, Foley Intermediate
Middle Schools Foley Middle
High Schools Foley High
Read Less Info
Want to know what your home might be worth? Contact us for a FREE valuation!

Our team is ready to help you sell your home for the highest possible price ASAP
Bought with Non Member Office







