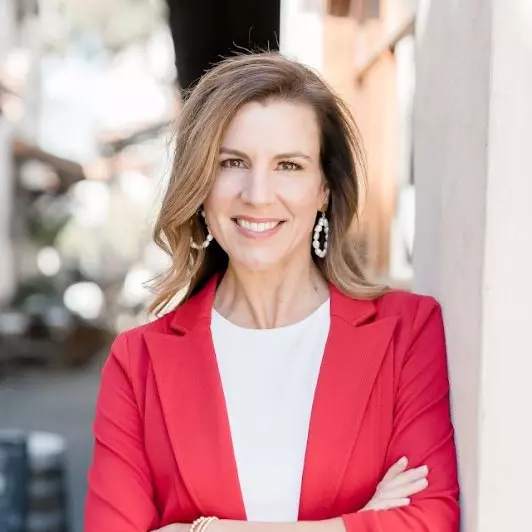$550,021
$535,000
2.8%For more information regarding the value of a property, please contact us for a free consultation.
5 Beds
3 Baths
2,850 SqFt
SOLD DATE : 05/01/2024
Key Details
Sold Price $550,021
Property Type Single Family Home, Vacant Land, Commercial
Sub Type Traditional
Listing Status Sold
Purchase Type For Sale
Square Footage 2,850 sqft
Price per Sqft $192
Subdivision Austin Park Ii
MLS Listing ID 359928
Style Traditional
Bedrooms 5
Full Baths 3
HOA Fees $72/ann
Year Built 2009
Annual Tax Amount $874
Lot Size 0.300 Acres
Property Sub-Type Traditional
Property Description
This tastefully updated 5 bedroom, 3 bathroom home boasts 2850 square feet of luxury living. Step inside to discover beamed ceilings, new light fixtures, new vinyl plank flooring, and a beautiful fireplace with a custom brick surround. The split floor plan offers privacy, with a generous primary suite featuring an en-suite bath and a dreamy custom walk-in closet! Outside, your oasis awaits in the fenced backyard. Take a dip in the refreshing inground swimming pool, then fire up the outdoor kitchen equipped with an Argentinian stove and pizza oven for culinary adventures. Rinse off in the outdoor shower before conquering the climbing wall for a thrilling experience. For those with a green thumb, enjoy the bounty of fruit trees planted in the yard. Additional storage is provided by the convenient storage shed with electricity. Other features include whole house gutters, WIFI controlled irrigation system in front and back, newly painted garage with new epoxy flooring, new grinder pump and more! Don't miss out on the opportunity to make this stunning home yours, where every day feels like a vacation!
Location
State AL
County Baldwin
Area Central Baldwin County
Zoning Single Family Residence
Interior
Heating Electric
Cooling Heat Pump, Ceiling Fan(s)
Flooring Carpet, Tile, Vinyl
Fireplaces Number 1
Fireplaces Type Electric, Great Room
Exterior
Exterior Feature Irrigation Sprinkler, Outdoor Kitchen, Outdoor Shower, Storage, Termite Contract
Parking Features Attached, Three Car Garage, Automatic Garage Door
Garage Spaces 3.0
Fence Fenced, Fenced Storage
Pool Community, In Ground, Association
Community Features Pool - Outdoor, Tennis Court(s), Other, Playground
Utilities Available Riviera Utilities
Waterfront Description Other-See Remarks
View Y/N Yes
View Other-See Remarks
Roof Type Dimensional,Ridge Vent
Building
Lot Description Less than 1 acre, Level
Story 1
Foundation Slab
Sewer Baldwin Co Sewer Service, Grinder Pump, Public Sewer
Water Belforest Water
New Construction No
Schools
Elementary Schools Belforest Elementary School
Middle Schools Daphne Middle
High Schools Daphne High
Read Less Info
Want to know what your home might be worth? Contact us for a FREE valuation!

Our team is ready to help you sell your home for the highest possible price ASAP
Bought with EXP REALTY,LLC







